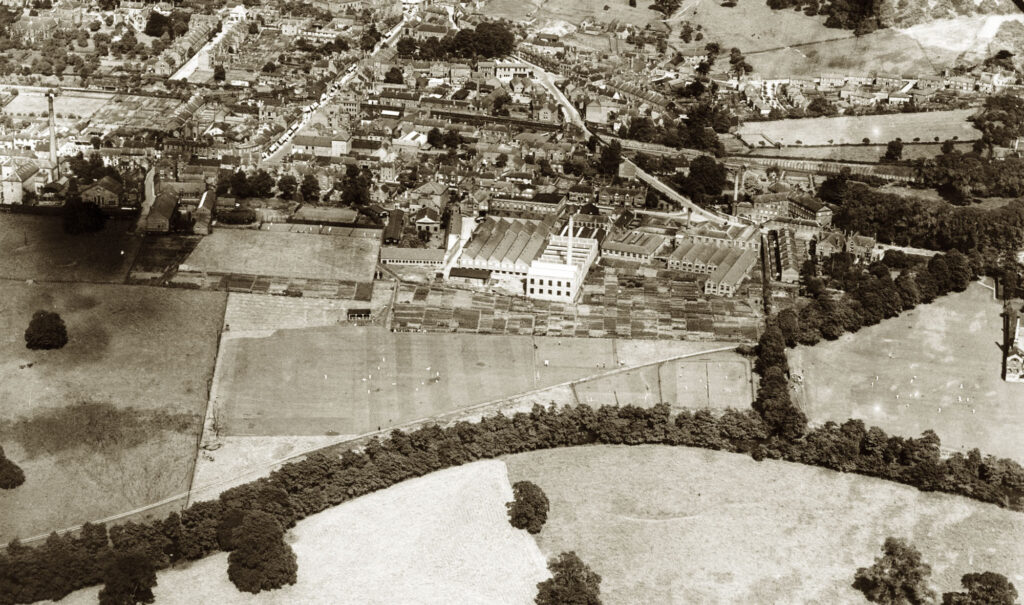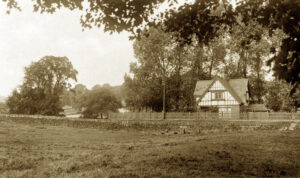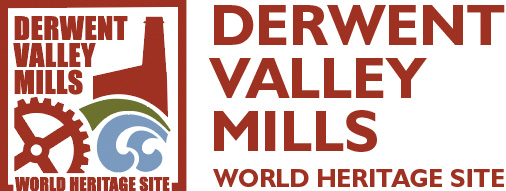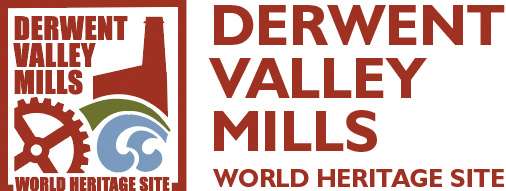b16

This is part of a heritage trail around Belper, taking in some of the key historic areas, and talking about some of the people involved in the development of the town. You can find a map of the trail, and information on where to find interpretation boards containing more details on the town and its history at www.derwentvalleymills.org/belper.
The Carriageway
A gated carriageway from the main turnpike road (the A6) was created c.1850 by John Strutt, to enable him to return to his home, Bridge Hill House, on the other side of the river, without having to pass through the centre of Belper and across Belper Bridge. A lodge was built to manage the gate to this private route. It passed through the meadows in the floodplain of the River Derwent, elevated on a bund that reduced the risk of it being inaccessible when the fields flooded. It was made of compacted limestone, bedded in by the carriage wheels. It then crossed over the River Derwent on an iron bridge constructed by the Butterley Company (again c.1850). On the far side of the bridge, another lodge was added c.1895 to the designs of renowned Belper architects Hunter and Woodhouse. It is still there today, much extended. The carriageway continued to the Ashbourne Road, which in turn allowed access to the grounds of Bridge Hill House. The house was partially demolished in the 1930s and the site fully cleared after the Second World War for a housing estate to be built.
created c.1850 by John Strutt, to enable him to return to his home, Bridge Hill House, on the other side of the river, without having to pass through the centre of Belper and across Belper Bridge. A lodge was built to manage the gate to this private route. It passed through the meadows in the floodplain of the River Derwent, elevated on a bund that reduced the risk of it being inaccessible when the fields flooded. It was made of compacted limestone, bedded in by the carriage wheels. It then crossed over the River Derwent on an iron bridge constructed by the Butterley Company (again c.1850). On the far side of the bridge, another lodge was added c.1895 to the designs of renowned Belper architects Hunter and Woodhouse. It is still there today, much extended. The carriageway continued to the Ashbourne Road, which in turn allowed access to the grounds of Bridge Hill House. The house was partially demolished in the 1930s and the site fully cleared after the Second World War for a housing estate to be built.
The Gate
The gate at this exit from the A6 road is a distinctive hybrid of iron and wood, used by the Strutt Estate. Only one other is known to have survived intact, on Ashbourne Road, Belper.

