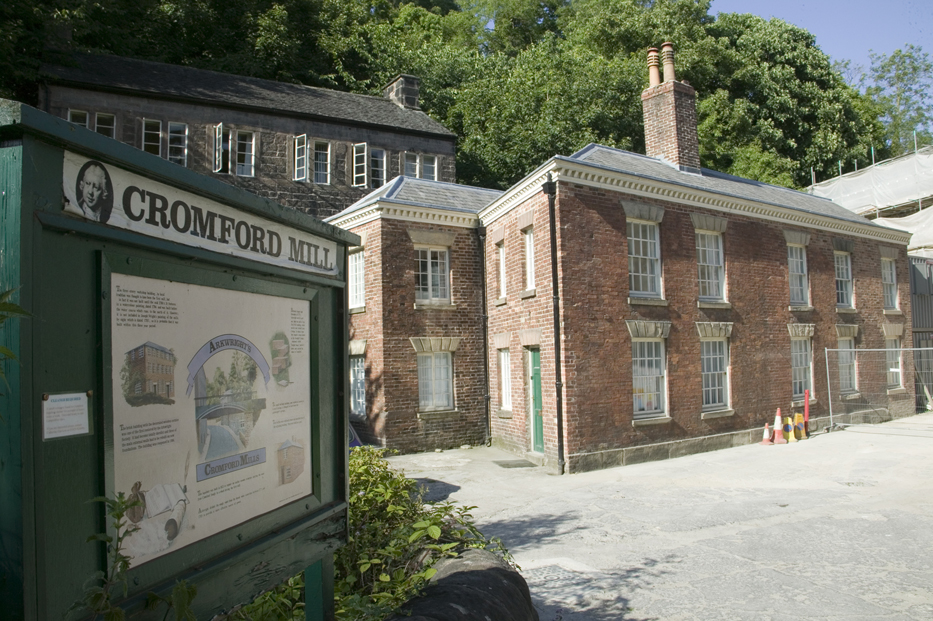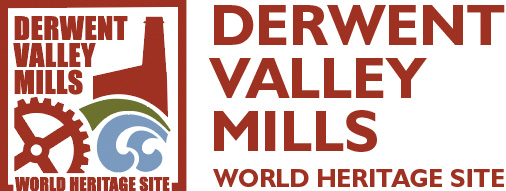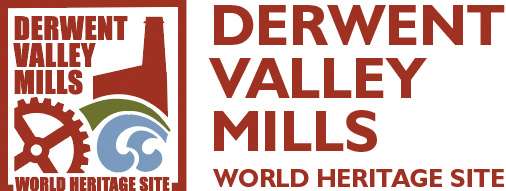Key Sites – Cromford Mill Complex

Key Sites – Cromford Mill Complex
Cromford Mill was the world’s first successful water-powered cotton spinning mill. The Cromford Mill Complex was built on an elongated site, constricted by cliffs to the north and south. It comprises a series of linked mills, and warehouses and workshops built between 1771 and 1790. Severe perimeter gritstone buildings enclose and define the mill yard, their height and the paucity of ground floor windows providing tangible evidence of a concern for the security of the works. The area as a whole presents an unusually complete picture of an early textile factory complex.
The First Steps
Richard Arkwright and his partners leased a small site in Cromford close to an existing corn mill in August 1771. It was served by the Bonsall Brook and by the water from the Cromford Sough, a lead mine drainage channel, neither of which produced a large volume of water but which had the advantage of offering a constant supply with minimal seasonal variation. The first buildings on the Cromford Mill site were the upper mill, a weaver’s workshop (demolished when the first mill was extended) and some cottages, the remnants of which survive in building 24 (see plan).
The Upper Mill (1771 – Listed Grade I)
The upper mill, in its original form, contained 11 bays with external dimensions of 28.5 metres x 7.9 metres; it was five storeys in height. It was built of coursed gritstone and was lined with a skin of brickwork. It was entirely traditional in its construction, with timber beams and roof members and sash windows. A water-colour representation of the mill indicates that it bore a cupola for the mill bell on the roof at the southern end. In the late 1780s the mill was extended by 4 bays and an additional power source added. It is a simple functional structure with few concessions to architectural style save for the original main entrance – what Richard Arkwright called the “First door” – which has a fine Gibbsean doorway, and the mill windows which have slightly arched wedge lintels with voussoirs; the central bays project forward slightly on the elevation which faces towards Cromford.
A fire in 1929 removed the two upper storeys of the building after which it was re-roofed in asbestos sheet and returned to use manufacturing colour pigments. Recent research suggests that the mill was, from the beginning, powered by an overshot wheel with water brought to it by aqueduct. Such an aqueduct would have passed narrowly above Richard Arkwright’s “First door”, quite spoiling the effect of the fine masonry; but given the choice, it is entirely characteristic of the man at this stage of his career that the power source was considered more important than the architecture.
The Upper Mill – with illustrations (pdf)
The Lower Mill and Annexe (1776 and c.1790—Listed Grade I)
Richard Arkwright used the five years between the construction of his first Cromford Mill and the planning of the second to develop his mechanised cotton spinning processes, and the size and scale of the second mill bears witness to his need for additional space and additional power – and to his confidence in his new systems. The new mill, 36 metres long and 8 metres wide, comprised 16 bays and was 6 storeys high with an additional clerestorey attic. The lower courses were of stone, but it is not clear whether the upper section was built in brick or in stone.
Recent excavation has revealed the ground plan of the mill including the wheelpit, offices and two privies. Further research will ascertain whether the pit contained one or two wheels and whether the gable end, which remains to be investigated, included a heating system.
The second mill annexe, stone-built in 4 storeys, contains an unusually complete hot-air heating system. It was constructed within the staircase turret and adjacent to the lavatory block. Whereas in the second mill, the staircase and offices were placed within the main rectangle of the mill plan, thus reducing production space, the second mill annexe – by using a central service tower – left each mill floor unencumbered.
The Lower Mill and Annexe – with illustrations (pdf)
Mill/Warehouse Building 17 (1785-90 – Listed Grade I)
This large stone building of 5 storeys is believed to have functioned as a mill with powered machinery on the four upper floors. On the ground floor, there was a storage area at the end of the building nearest the gate associated with receiving and opening bales of cotton. The cotton was cleaned in a sealed working area inside the large doors towards the middle of the building. A space with an underdrawn ceiling, doorway to the road and enlarged windows would seem to have been an office or possibly the dinner house.
The apsidal end of the building contained the staircase which served the upper floors. Here again is a design solution which offered maximum production space within the mill. At the other end of the building, adjacent to the watercourse, an internally constructed lavatory column served each floor. Beside it is a hot-air heating system similar to that which survives in the second mill annex. The building was linked to the first mill above first floor level by a bridge built in brick. Only the lower section of this bridge has survived.
Building 16 (1785-90 – Listed Grade I)
The apsidal end which is the most prominent feature of this three storey stone-built structure housed a staircase serving the first and second floors and, through the second doorway in the apsidal end, provided entry to what is likely to have been the mill counting-house. The large windows are indicative of this function, as is the surviving fireplace and evidence of panelling. It is likely that the building was originally divided by a large arched opening in the ground floor and that the area to the east of the door would have been used for warehousing, as would the floors above.
The Bridge (Listed Grade I)
A brick arched bridge links two floors of building 17 to the upper two floors of building 16. It spans the entrance to the site providing additional security above the gates. A Guardian insurance plaque is mounted on the roadside face of the arch.
Mill/Warehouse Building 17, Building 16 and the Bridge – with illustrations (pdf)
Building 15 (c.1800 – Listed Grade I)
This three-storeyed stone building with sash windows links buildings 14 and 16. It is clearly later than either of its neighbours. It contains significant remains of a hot-air heating system which may have served both this building and the adjoining building 14.
Building 14 (c.1790 – Listed Grade I)
This three-storeyed stone building is thought to have accommodated workshop space on the ground floor. The upper floors show signs of having been used for machinery, possibly knitting frames. The building was originally linked at first and second floor level by a bridge to the second mill.
Building 10 (c. 1790 – Listed Grade I)
Archaeological evidence suggests that this three-storeyed stone building was constructed and used as a warehouse. The second floor windows remained unglazed until the 1980s, protected solely by internal shutters. Once its textile function had ceased, it is known to have been used to store cheese awaiting shipment on the canal, and later timber.
Buildings 8 and 9 (The Restaurant) (c. 1790 – Listed Grade I)
The original use of this building was as a stable and coach-house. It has now been incorporated into the Cromford Mill restaurant.
Buildings 15, 14, 10, 8 and 9 – with illustrations (pdf)
Building 24 (Listed Grade I)
Within the shell of this building the remains have been found of a three-storey cottage which is assumed to have been one of the cottages built by Richard Arkwright in 1771. Subsequently the building became the coach-house and stables for the manager’s house after which Cromford Colour Co. converted it to a laboratory. It now houses office accommodation.
Building 25 (Mill Manager’s House) (1796 – Listed Grade I)
Beyond the aqueduct stands an urbane, three-storey, 3-bay building. Its perron, iron railings and lamp holder, together with the nearby lime-stone sett paving and cannon-pattern cast iron stoop, gives texture, interest and counterpoint to the plain cliff-like walls of the mill. Overlooking the entrance to the mill yard it provided added security to the site.
Aqueduct (1821 – Listed Grade I)
The aqueduct in its present form, with a cast iron trough resting on stone piers, replaced an earlier structure which is known to have had a timber launder. The aqueduct carried water from the Cromford Sough to power the first mill. There is archaeological evidence to suggest the existence of a structure running at a lower level than either the present cast iron or the previous timber aqueduct.
Buildings 24 and 25 and the Aqueduct – with illustrations (pdf)
The Barracks (c.1786)
The ‘bow-fronted’ building was in existence by 1786. It was badly damaged by fire in 1961. Subsequently it was demolished, but not before it had been photographed by the Royal Commission on the Historical Monuments of England (RCHME). Oral tradition has it that this was the barracks: the accommodation for the unmarried male workers of the mill who lived too far from home to travel from work each day. The foundations of this structure have been excavated and consolidated as part of the conservation and interpretation of the Cromford Mill site.
The Bridge, Cromford Mill Yard (Early 18th C – Listed Grade I)
The bridge pre-dates Arkwright’s development of the Cromford Mill site. It bridges the Bonsall Brook, and originally carried the public road which linked Matlock Bath to Cromford Bridge and to the road to Wirksworth. When Arkwright constructed his second mill in 1776-77, the new building blocked the road. It was soon after this development that he improved the alternative route between the Cromford road and Matlock Bath by cutting through a section of Scarthin Rock, so creating a more manageable route for wheeled vehicles. The road through Scarthin Rock was not cut down to valley level until 1818, when the turnpike road to Belper was constructed.
The Mill Basin Weir and Culverts (Listed Grade I)
Much of the investment in the Cromford complex was associated with the engineering structures which delivered and carried away the water which provided the motive power for the mill machinery.
The basin weir c.1777, in the middle of the mill yard, the wheel pits of the first mill extension c.1786 and second mill 1777, the culvert which took water to the Cromford Canal c.1820; in particular, the massive culvert 1777 which runs from the second mill into Cromford Meadows and on to the river Derwent though for the most part unseen, are all features of outstanding historical importance.
The Barracks, the Bridge and the Mill Basin Weir and Culverts – with illustrations (pdf)
Building 23 (Loom Shop) (1776-86 – Listed Grade I)
This three-storey stone building stands to the west of the first mill. The generous provision of two-light mullioned windows suggests it was a loom shop. Richard Arkwright is known to have employed weavers to work up his yarn and it is likely that this building replaced an earlier structure which stood between it and the first mill, and which is known to have been built as part of the first phase in 1771.
Building 19 (Two brick cottages) (c.1780 – Listed Grade I)
A prestigious brick-built double-pile structure which stands in front of the loom shop and the first mill. It is likely to have been used to provide residential accommodation for those whose work at the mill required a constant presence, such as gate-keepers or watchmen. In its original form, before the addition of the second pile, it matched the building on the road side known as Grace Cottage; together they offered the appearance of matching ‘pavilions’, flanking the mill and enhancing its appearance when seen from Cromford Market Place. Joseph Wright’s representations of the mill by night and by day indicate how much of the mill would have been visible from higher up the valley before the engineering works associated with the creation of the turnpike road, now the A6, destroyed the natural slope of the valley from Cromford Market Place to the Mills.
Building 26 (Grace Cottage) (c.1780 – Listed Grade I)
A brick cottage similar to its neighbour but rendered, and with the original hipped roof concealed within a modern structure. It is the Arkwright Society’s intention to restore Grace Cottage to its original appearance in due course.

