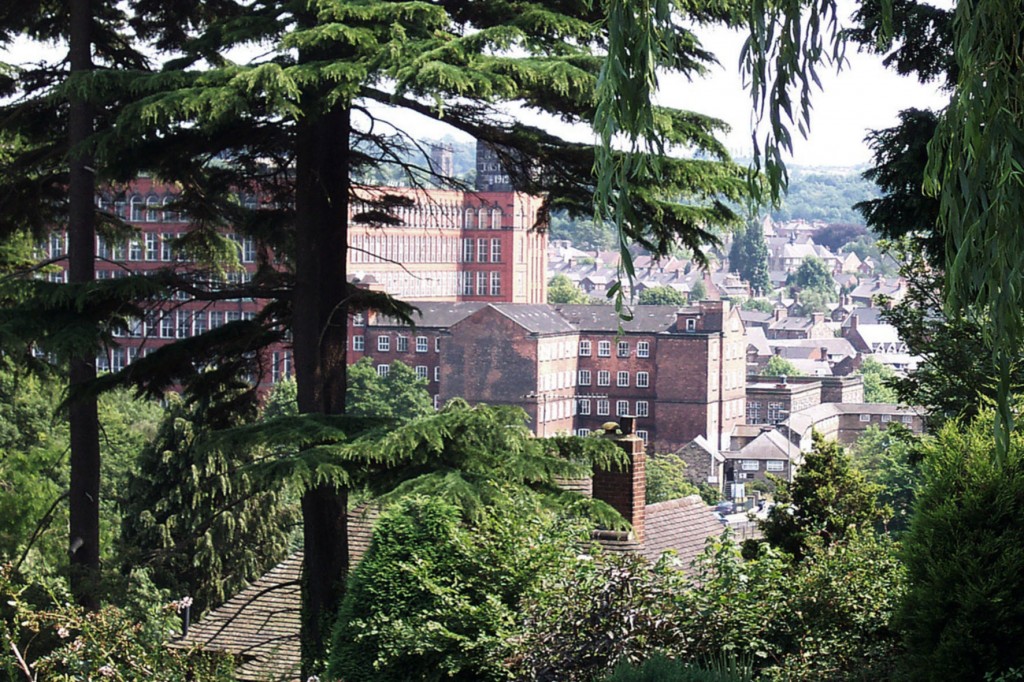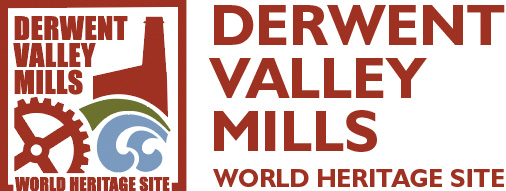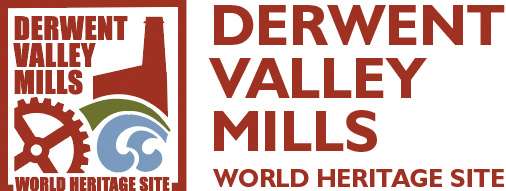Key Sites – Belper

Key Sites – Belper
Jedidiah Strutt’s first cotton mill
There was nothing tentative about Jedidiah Strutt’s entry into cotton spinning on his own account. Unlike Richard Arkwright, he came to the business with considerable wealth and, by waiting until Arkwright had demonstrated the full potential of his mechanical inventions and production systems, he was able to invest in a full-scale production unit without having to embark on his own expensive research and development.
It is generally assumed he began building his first mill in Belper in 1776. This is the date accepted by most authorities. However, the evidence of Strutt’s land purchases puts this in doubt. It was not until 1777 that he bought the first parcels of land on which he was to build, and those 10 acres, plus small purchases made a year later, secured for him the entire site on which all the Strutt mills in Belper were to be built.
The river and the adjoining land had never before accommodated a mill at this point. There were no existing weirs or water courses and Strutt had to create his own. A weir was built across the river near the present day railway bridge and a goyt, part of which survives in the River Gardens, which linked it to the mill. It is unlikely the mill could have been ready for use in 1778 as the Strutts told the factory commission in 1834, and the advertisement for children to work in the mills in September 1781 may mark the actual completion date. A second mill was added in 1784 and it was out of the shell of this building that the fire-proof North Mill was created in 1804 after fire had destroyed the earlier structure.
Belper North Mill (1804 Listed Grade I)
Belper North Mill, rebuilt in 1804 by William Strutt on the lower storeys of the earlier mill that had been destroyed by fire in 1803, embodies the knowledge accumulated from all the earlier experiments William Strutt had made into fire-resistant mill structures and from his close participation in Charles Bage’s pioneering work at Shrewsbury. William Strutt, 1756-1830, was a mechanic and engineer of the highest distinction. He was the first to tackle systematically the threat of fire in textile mills first by cladding with plaster and then by the use of iron and brick. His work with Charles Bage, who grew up in Darley Abbey and who he may have known from an early age, was seminal in the evolution of fire-proof design.
It was Charles Bage who produced the first iron-framed mill at Shrewsbury in 1796 and then went on to build a further mill in Leeds. William Strutt’s Belper Mill embodied much of what Charles Bage had learnt and took further the evolution of these structures from which there emerged, two generations later, the first fully framed building, the Sheerness Boat Store.
The mill is constructed in brick on a stone plinth. The exterior retains the character of the earlier mill and so has the appearance of a first generation Arkwright-type structure. Every aspect of the building was designed to resist combustion. It has a T-shaped plan consisting of a main range of 17 bays and a wing of 6 bays. Housed within the wing is the wheel chamber that occupies the three bays adjacent to the main range.
The wheel pit, which now stands empty, gives some indication of the power once generated to operate this mill. The wheel installed in 1804 was replaced in 1823 at a cost of £1,383; it was constantly repaired as daily use took its toll. In the basement, the former ground floor of the earlier mill, stone piers carry the cast iron columns which support each of the floors above. The massive stone buttresses which were once a feature of this space have been removed.
The floors are composed of brick and tile supported by arches that spring from cast iron beams. The beams are supported by cast iron columns which, in turn, are linked together by wrought iron ties. Clay pots are used to infill the floor arches in the bays above the water wheel so reducing the weight in this area.
Carl Friedrick Schinkel, arguably the greatest German architect of the 19th century and a member of the Prussian Public Works Committee, visited England in 1826. Schinkel described the Strutt works in Belper as “the best in England”.
The sheer scale of iron-framed industrial buildings throughout the country impressed him and influenced many of his later designs, notably the Bauakademie, 1831-5 in Berlin. The mill has also attracted more recent attention. Sir Neil Cossons in 1981 described it as “the most beautiful, sophisticated and technically perfect structure of its era”.
North Mill basement
William Strutt was recognised by his contemporaries as the leading exponent of hot-air heating systems for large buildings and the stove, which was once located in the windowless masonry block occupying the two northern bays of the western end of the North Mill, is of some interest, though it is now recognised that mill buildings of an earlier generation, as for example those at Cromford, had hot-air heating systems before William Strutt’s experiments began.
The archaeology of the stove-housing and stoking area in the North Mill have been disturbed in modern times, which complicates the historic evaluation of this area of the structure. A stove which was part of a William Strutt heating system has survived and is now in the National Museum of Science and Industry in London.
Belper North Mill – with illustrations (pdf)
Belper East Mill (1912 Listed Grade II)
The East Mill completely overshadows the North Mill. A fortress-like, seven-storey building with four corner turrets, Italianate tower and rows of windows, it was constructed by the English Sewing Cotton Company in 1912 in the distinctive Accrington red-brick, which had by this time become the preferred building material for textile mills – whether built in Lancashire or elsewhere. It is built around a steel frame, which by 1912 had long been entirely free-standing; unlike William Strutt’s structures, which relied on the walls of the building to support them. Nevertheless, its debt to the earlier innovations of Strutt and Bage is palpable.
Arched Footbridge (c 1795 Listed Grade II*)
A sandstone bridge linking the two separate areas of the former Strutt Mills complex on either side of the Ashbourne Road. The archway also served a defensive role. Along its length are gun embrasures which protected the West Mill counting house.
The Horseshoe Weir (1797 Listed Grade II*)
The two first mills in Belper, the South Mill and the North Mill, were served by the water retained by Jedediah Strutt’s first weir, a simple structure which spanned the river near the present day railway bridge.
To power the West Mill, Strutt needed a new and very much larger weir. An outline of this structure appears on a plan of 1796, and building began soon after. As the name suggests, the weir is of distinctive shape. It was modified and increased in height in 1819 and 1843 yet remains largely unaltered.
The weir and its associated watercourses altered the river significantly. By 1820, some 5.8 hectares of water had been added to the Derwent immediately above Bridge Foot. Rees’s Cyclopaedia, which was published serially between 1802 and 1820, described the mills at Belper as being “on a scale and most complete we have ever seen, in their dams and their water works”. It is one of the outstanding engineering structures of the late 18th century.

