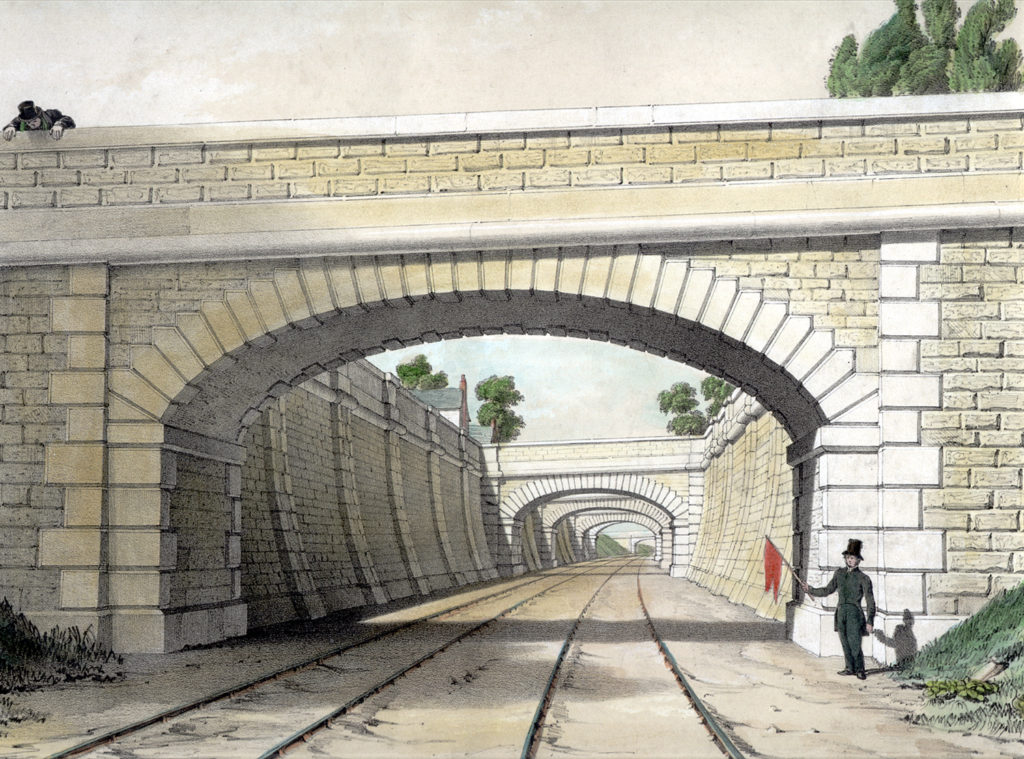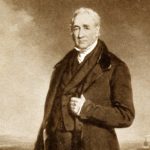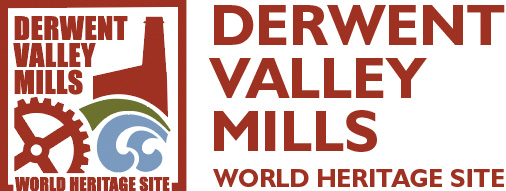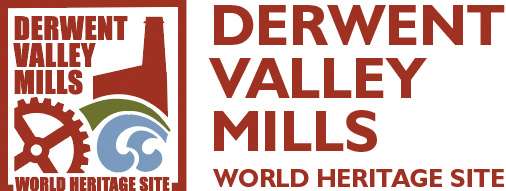b06

This is part of a heritage trail around Belper, taking in some of the key historic areas, and talking about some of the people involved in the development of the town. You can find a map of the trail, and information on where to find interpretation boards containing more details on the town and its history at www.derwentvalleymills.org/belper.
The Railway Cutting

The line from Derby to Chesterfield is one of the most important survivors of the ‘pioneering phase’ of England’s railway development. It was designed by leading railway engineer George Stephenson with his son Robert, and Assistant Engineer Frederick Swanwick, as part of the North Midland Railway. This line opened in 1840 as the central link in their grand vision for a trunk route from North to South. Today the vast majority of structures on the Stephensons’ railway in the Derwent Valley survive essentially unaltered, including the Belper cutting.
The cutting walls are, in fact, a decorative facing, not structural retaining walls, as the cutting sliced through solid bedrock as it split Belper in two. Eleven bridges were needed to ensure that no roads were inconvenienced by the railway cutting, a stipulation made by the Strutt family who owned much of the Belper land affected by the railway’s arrival.
The Cluster Houses
Joseph Street has some fine examples of Cluster Houses, built back-to-back and semi-detached, in ‘clusters’ of four. The design originated in the Derwent valley – the earliest Cluster House can be found in Darley Abbey – and spread across Europe. Each had a pig house and sty in the garden, which were semi-detached, sharing a wall with the one on the next street.

